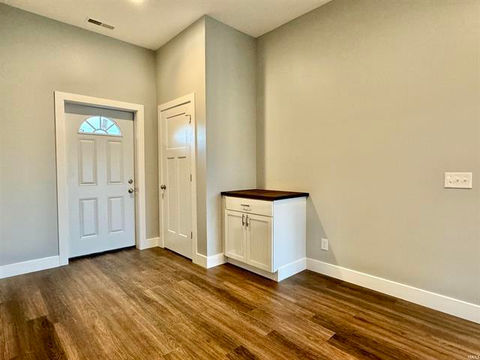INDIANA AVE 2
-
1/2 Acre
-
2,200 Sq Ft.
-
3 Bed
-
2.5 Bath
-
2 Car Garage
ABOUT
This 3 bedroom, 2.5 Bath home includes 2,200 sq ft of living space with an attached 2 car garage. A beautiful front porch that spans the front of the home, and a back porch that is 16x14. Both porches have walnut stain, with tongue and groove decorative pine for ceiling and post wraps. The interior of the home has 10 ft ceilings throughout. Walking in the front door you will see a hard wood cabinet with a butcher block top. Flowing into the main living area and kitchen you will find all hardwood cabinetry , with an exotic quartz countertop, and custom tile backsplash to match. Each of the guest bedrooms feature oversized closets. The crown jewel of this home is the master sweet, with a double sink vanity, standalone soaker tub, with large custom tile shower. Walking right into the 10x14 master closet with built in cabinetry

















